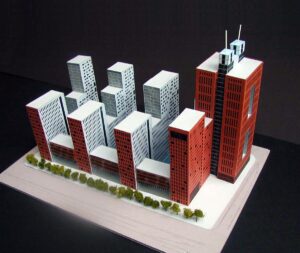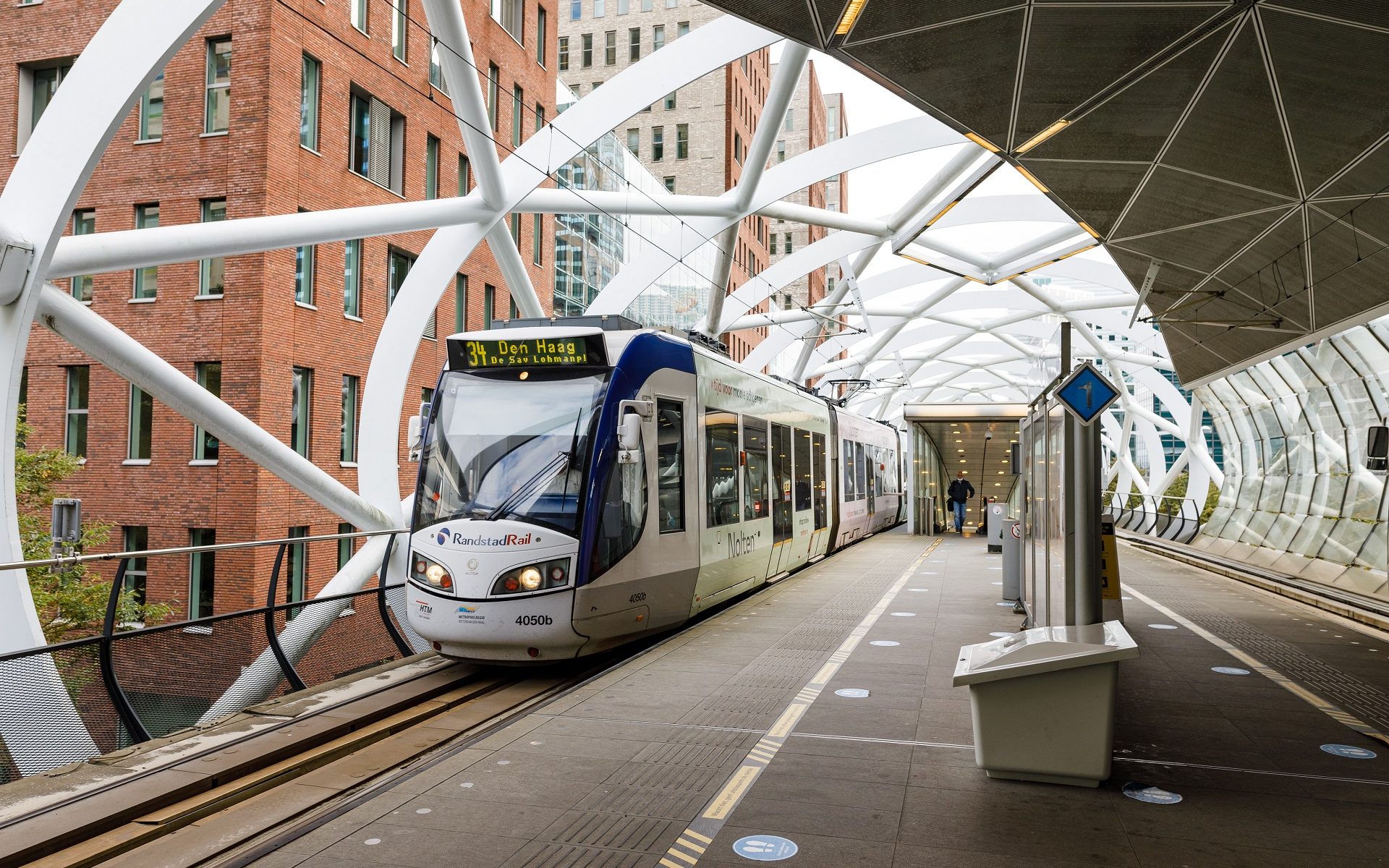The Prinsenhof is located in The Hague New Central on the Beatrixlaan. A metropolitan ensemble with working, living, facilities and recreation that characterizes the skyline of The Hague with its slender towers. A design according to the ‘needle strategy’ that Robert Krier introduced in the nineties for the new center of The Hague. The metropolitan character was strengthened by this mixing of functions and program density. This not only gave The Hague a functional building complex, but also a logo.
The building complex was designed by three architectural firms in a workshop with the Spanish urban planner Joan Busquets. Kraaijvanger Urbis designed the double tower. Rijnboutt developed the homes. Atelier PRO was responsible for the offices with the corporate garden, the hotel and the double parking garage under the entire plan.
Construction started in 2001 and the towers were completed between 2005 and 2006. The towers have a height of between 50 and 110 metres. The program consists of the World Trade Centre, 207 apartments, a four-star hotel, restaurants, 60,000 m2 of offices, 2,000 m2 of shops, 1,070 parking spaces and numerous facilities such as a crèche, health centre, meeting facilities and dry cleaning. Facilities are located in the plinth so that the street does not have closed facades at eye level.

To emphasize the urban character, the building was given dark red brick and vertically positioned windows. The natural light penetrates deeply through these windows. A light-colored stone was used on the insides. The entire building complex was given the tough urban character of brick buildings from the first half of the last century. A character and atmosphere that match the downtown of The Hague and cohesion in the area.
Central to the plan are the three atria. These are partly designed as corporate gardens, which fulfill a pivotal function, not only for the plan but also for the environment. These spaces are equipped with a glass roof that allows the light to penetrate deep into the ensemble. These corporate gardens are important quality carriers of the plan, they offer space for various activities but also guarantee a view from the Beatrixlaan to the homes. Underneath the entire complex is a parking garage in two layers for more than 1,000 cars for the offices, the hotel and the homes. A dispatch zone offers the possibility of dissolving almost all dispatch traffic underground and thus avoiding the mess at street level. The sustainability measures in this project have led to an average GPR score of 8.1.
Client
BPF Bouwinvest
Location
Princess Beatrixlaan, Schenkkade
The Hague
The Netherlands
Awards
Nomination Nepron (location development award) 2007
Nomination BNA Building of the Year 2006
Cost
€71,912,450
Size
85,000 m2
Period
1999 – 2005
Delivery
2005
